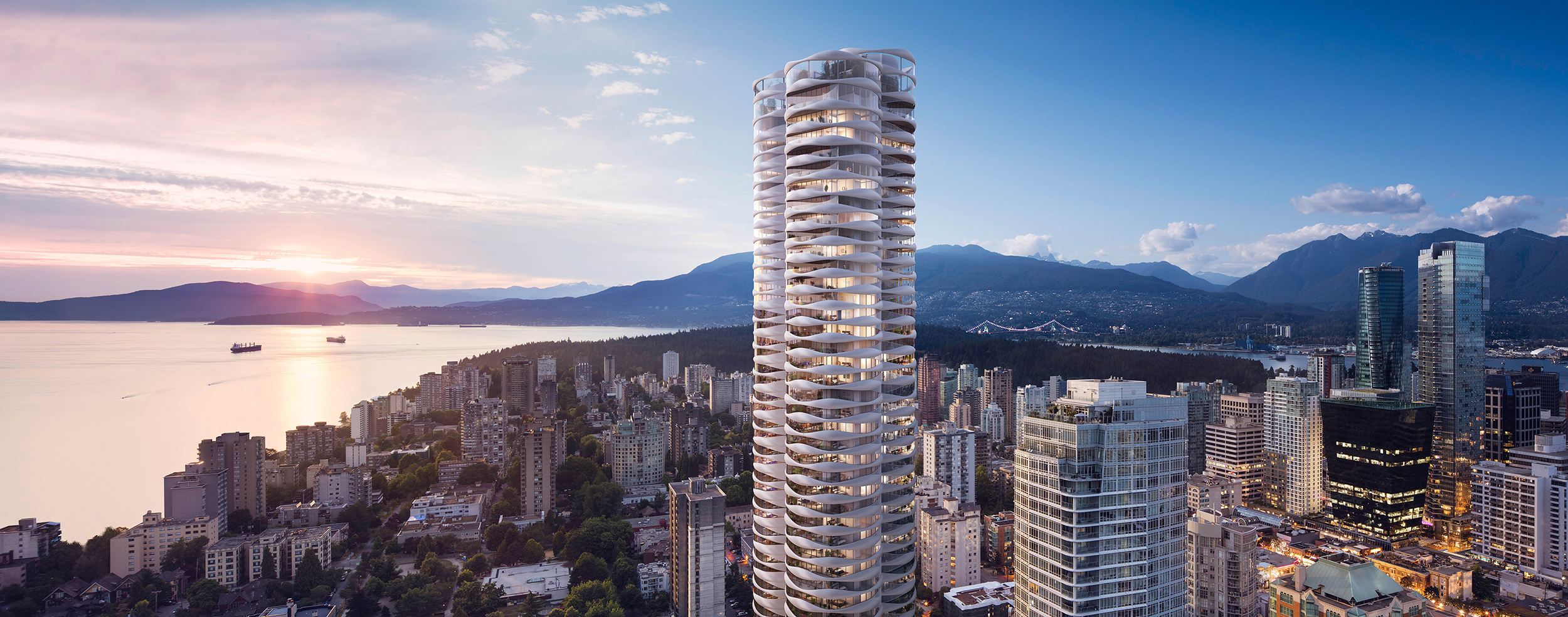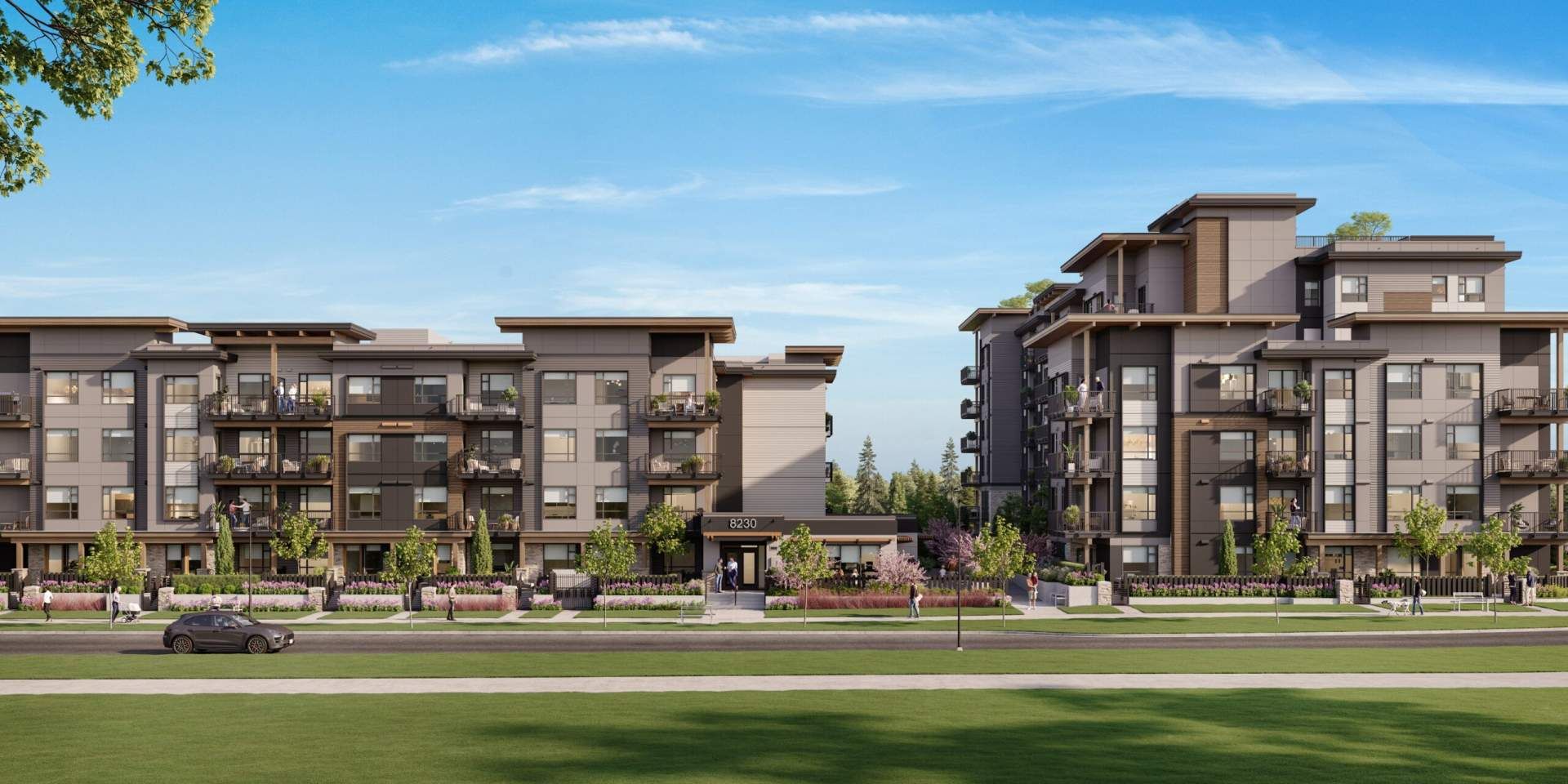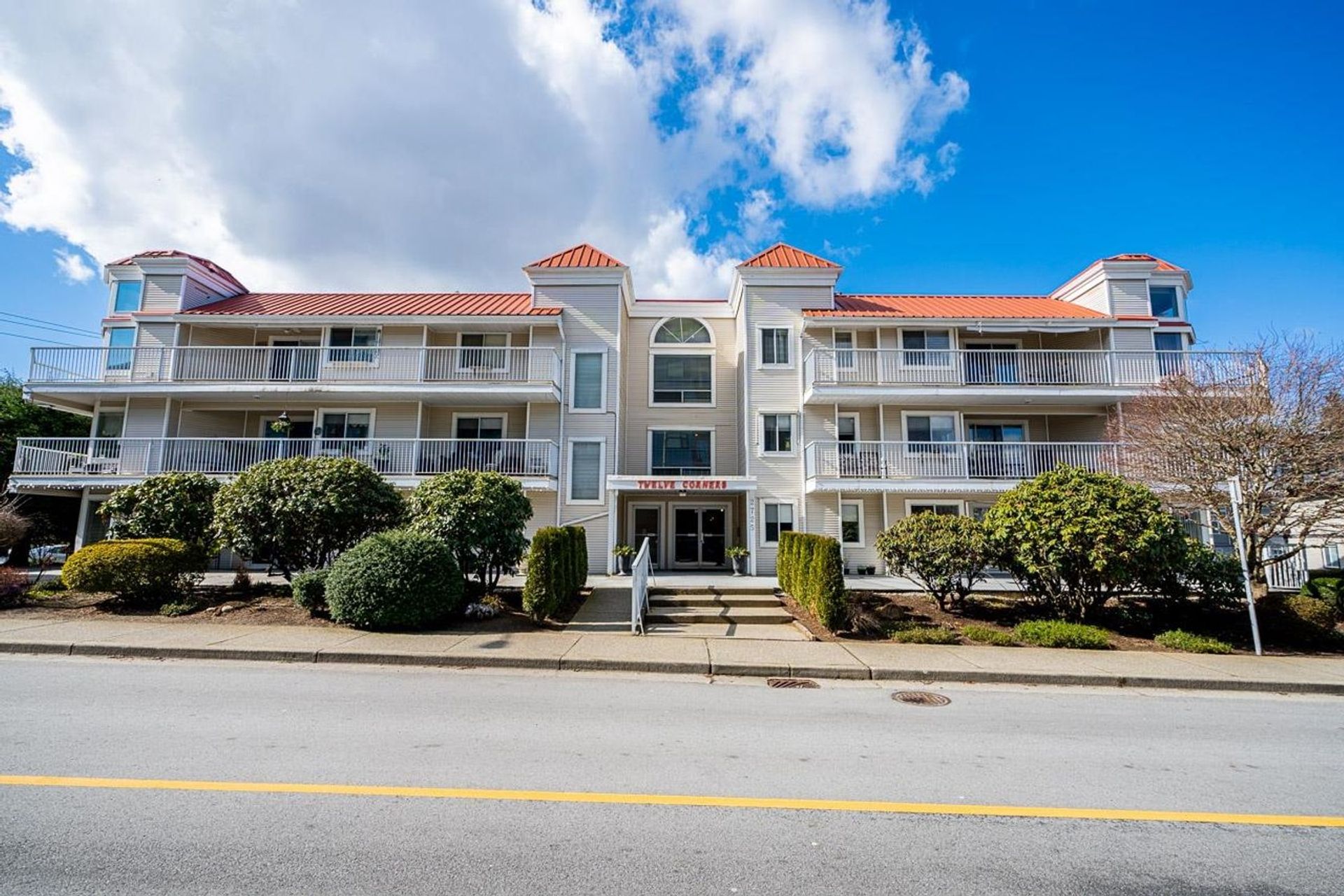Let’s get a closer look at one of the most impressive projects in downtown Vancouver:
The Butterfly by Westbank.
Situated in downtown Vancouver, this new development occupies an exclusive location in the downtown area: behind the First Baptist Church at Burrard and Nelson.
This new construction includes the heritage restoration and enlargement of one of the City’s most historic churches, in combination with a 550’ luxury residential tower.
The Butterfly’s design describes the transformation that the district is going through and represents the concepts of air and light.
The building aims to reach visual lightness by uttering its body through the range of pellucid exterior elements.

This amazing building has a podium including retail and office spaces and is topped off by a statuary 57-storey residential tower with 331 luxury units. Also, it will include a 37-space child daycare, gymnasium, counselling centre and offices.

The residential tower project offers open corridors design, which provides cross ventilation in all units.
The exterior of the construction will consist of curved, precast concrete panels, giving excellent thermal resistance, and improved acoustic performance.
The unique form of the tower, by Bing Thom Architects, is inspired by church organ pipes. The construction, which is scheduled to begin in May 2018, will consist of two phases with full completion expected for late 2022.
Need more information about The Butterfly? Book a Free Consultation with a Nest Presales New Construction Expert.
REALTOR is not a direct representative of Westbank. Westbank is not liable for any modification or misrepresentation of the product offering. Dimensions, sizes, specifications, layouts and materials are approximate only and subject to change without notice. Interior square footage is combined with balcony square footage and included in total advertised square footage of the homes. Exterior walls and glazing, balcony configurations, fascia, guardrails, screens and facade panel locations are approximate and vary in area and extent depending on the home. Actual views may vary. Views are approximately estimated and cannot be solely relied upon. Please ask a sales representative for details. This is not an offering for sale. Any such offering can only be made by way of disclosure statement. E. & O. E.











